Introduction
Aberdeen architecture was the focus of our trip to Aberdeen during of last trip to the UK. We spent five enjoyable days in the city and ventured out each day from our apartment irrespective of the weather to explore the city and take photos of the impressive range of buildings and statutes. We visited in early autumn which we have always found a good time weather wise to visit Scotland. We were troubled by passing showers and cold wind for short periods on most days .
Although the Aberdeen architecture is very impressive with an amazing history, it must be said that it is indeed a “grey city”! It is difficult for an Australian to comprehend this relentless use of granite. To some extent it is like the white houses of Skye, I guess. The irony is – this is why we are visiting Aberdeen!
On our walks around Aberdeen we used the Granite Trail as a guide. Many buildings were difficult to photograph simply because they are so big with limited forground areas (St Nicholas Church), or mature trees obscure the facade (e.g. Archibald Simpson’s Infirmary), and there is always the odd renovation/restoration underway (e.g. Aberdeen Music Hall). Other useful references include Aberdeen’s Jacobite Trail and Collections; plus the Cultrip’s Twelve Most Impressive Buildings in Aberdeen, and A Walking Tour of Aberdeen’s Architectural Landmarks.
We really enjoyed our five days in the grey city admiring the great Aberdeen architecture – Marischal College, what a great facade!
Please enjoy the 10 buildings we have profiled below.
Note: “Click” on the images to enlarge them.
Aberdeen Architecture
His Majesty’s Theatre
Key Facts
- With current seating for 1470 patrons (originally 2,300) His Majesty’s Theatre (HMT)’ was opened in 1906. The theatre cost GBP 35k to build. It is situated on the Rosemount Viaduct.
- HMT was designed by Frank Mitcham and built mainly by local tradesmen It is a granite clad building designed in a Baroque externally and Italian Renaissance internally.
- In 1933 HMT was purchased and refurbished by a local businessman and the theatre remained in the family until purchased by the Aberdeen Council in 1975. It is currently owned by Aberdeen Performing Arts. The theatre was reopened by Prince Charles in 1982.
- The modern glass extension, costing GBP 8m, was added in 2005 and opened by Prince Edward.
- In 2006, as a part of its centenary celebrations, HMT was paired with a theatre of the same name in Perth, Western Australia.
Aberdeen Architecture
Cathedral Church of St Machar
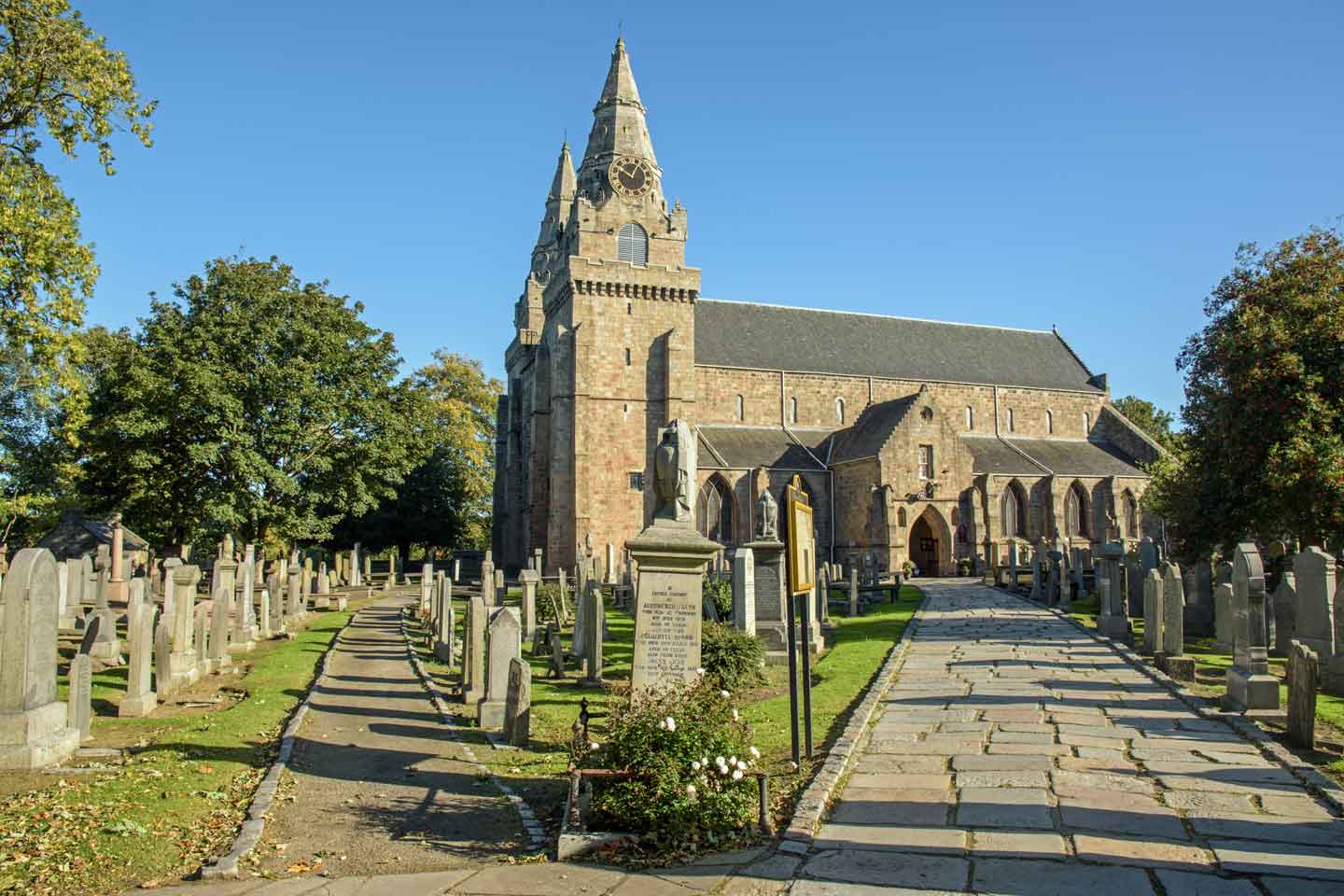
Key Facts
- As a part of the Church of Scotland, it is a Presbyterian church and so technically it isn’t a cathedral. It is in Old Aberdeen on the south bank of the River Don.
- St Machar established a church on this site in the year 580AD. Legend suggests that it was at the direction of St Columba who was his mentor and an influential Christian evangelist. The church was replaced by a Norman cathedral in 1131.
- The cathedral underwent extensive renovation from 1282 – 1328. It was ransacked during the war of independence and construction continued between 1355-80 and 1431-1514. The church was finally completed in 1530.
Aberdeen Architecture
Provost Skene’s House
Key Facts
- The house, which was built in 1545, is a rare exhibit of Aberdeen’s medieval burgh (city) architecture.
- It is named after Sir George Skene who purchased the house in 1669. He was Provost for the city of Aberdeen from 1676 to 1685.
- It is currently a public museum opened by the Queen Elizabeth the Queen Mother in 1953. The main attraction is a series of period rooms reflecting elegant furnishings from the 17th, 18th and 19th
- Quite famously, The Duke of Cumberland lodged in the house just after the Jacobean rebels left 1746.
Aberdeen Architecture
Marischal College
Key Facts
- Originally it was constructed as the home of the University of Aberdeen. It is still owned by the university but following renovations and restoration in the early 2000s it was leased as office space to the Aberdeen City Council.
- It is a blend of the styles from two architects: Marshall McKenzie (built in granite – 1890s) and Achibald Simpson (built in Rubislaw stone – 1837).
- Reputed to be the second largest granite building in the world.
- Several teachers at the college in 1715 were Jacobites. It is suggested the Duke of Cumberland held a ball at the college in 1746 to try and identify potential Jacobites.
Aberdeen Architecture
King’s College
Key Facts
- Originally King’s College was an independent university founded in 1495, through the initiative of William Elphinstone the Bishop of Aberdeen at the time. It was the third university in Scotland and deemed to be equal to the Universities of Glasgow and St Andrews.
- Centuries later King’s College amalgamated with Marischal College in 1861 to form the University of Aberdeen.
- Pictured above is the 15th Century King’s College Chapel with its famous Crown Tower. Construction started in 1498 and was completed in 1509.
Our eB ook – Five Days on the Isle of Skye can be found on:
ook – Five Days on the Isle of Skye can be found on:
Amazon (Kindle): The United States, United Kingdom, and Australia
Smashwords (EPUB), Smashwords also distributes to Oyster, Scribd, Yuzu, Blio and Inktera (formerly Page Foundry) and reaches OverDrive (world’s largest library ebook platform serving 20,000+ libraries), Baker & Taylor Axis 360, Gardners (Askews & Holts and Browns Books for Students), and Odilo (2,100 public libraries in North America, South America and Europe)
Aberdeen Architecture
New Town House
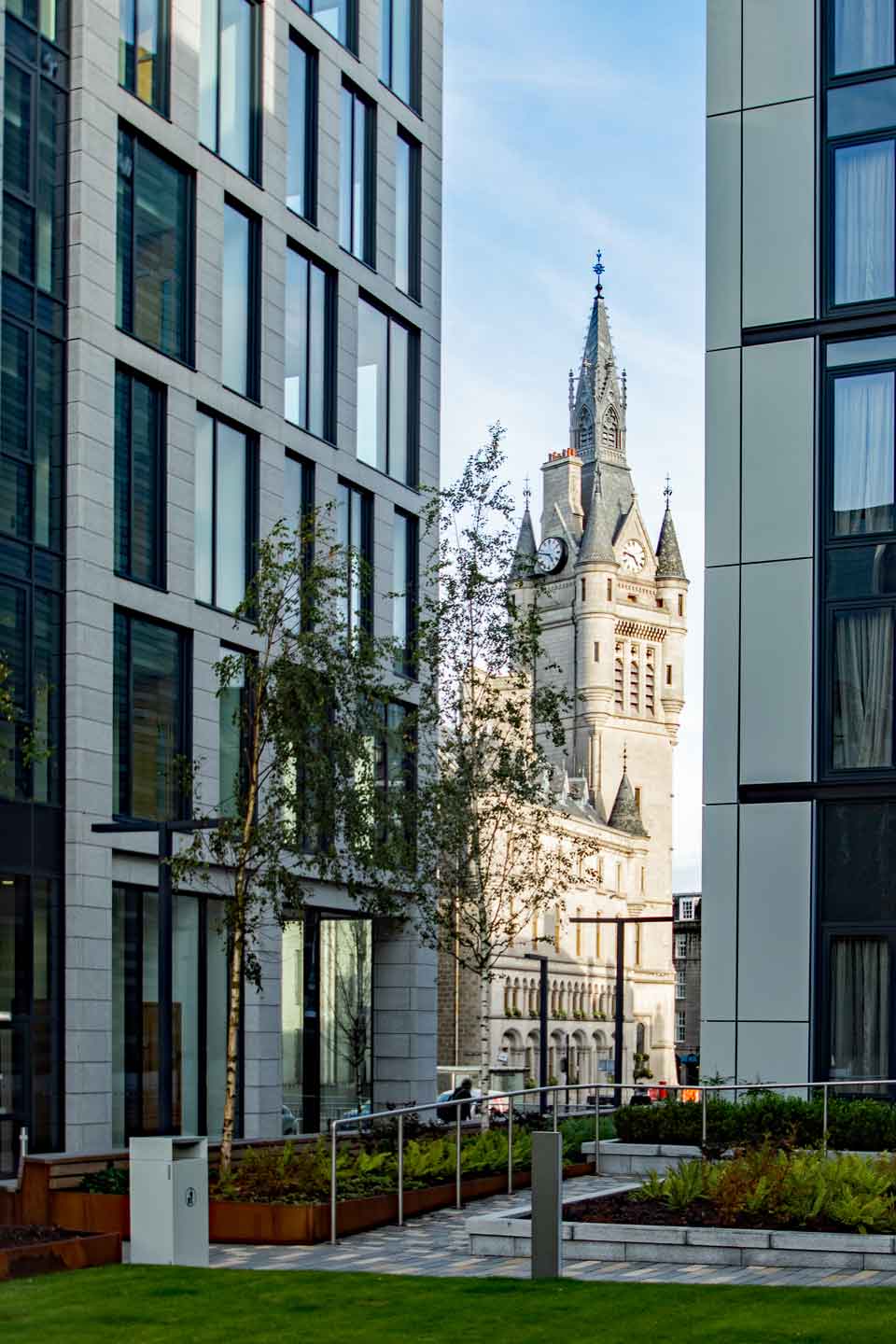
Key Facts
- Known as a state-of-the-art granite design at the time, the New Town House reflected the mature granite skillset of the town’s builders. The Flemish-Gothic style design celebrated the links between Aberdeen and Flanders at that time.
- The New Town House was designed by architects Peddie and Kinnear and constructed between 1868 and 1874. Kemnay Stone provided to the Council at a preferred rate by John Fyfe was used for the construction.
- It was built as the headquarters of the Aberdeen City Council.
- The building adjoins the 17th Century goal (now a museum) Tolbooth at its eastern end. The sandstone Tolbooth was built between 1616 and 1629 and housed some 50 Jacobite prisoners after the Battle of Culloden.
- The Tolbooth also adjoins the former North of Scotland Bank, now a pub known as The Archibald Simpson after its architect.
Aberdeen Architecture
Tolbooth
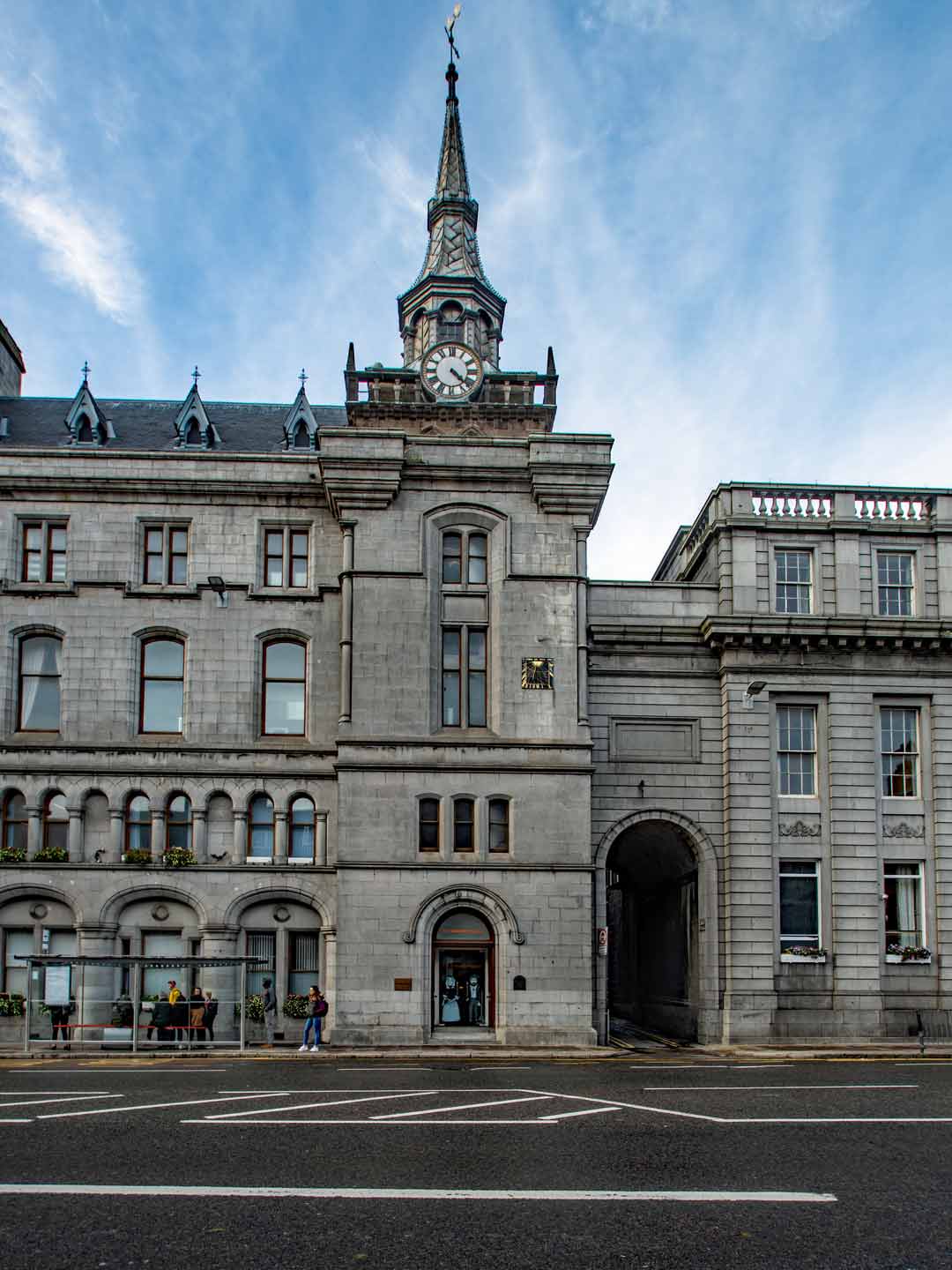
Key Facts
- The “Mother Church” as it is known by locals, has been present in one form or another since the 12th Many constructions have occurred over the intervening centuries, especially during the 15th, 18th and 19th centuries.
- Comprises two parts: (1) The East on the site of the choir was built in Gothic-revival style in 1834 by Archibald Simpson and, (2) The West Church on the site of the medieval nave was built between 1751 and 1755 in the Italianate style.
- In 1874 a fire destroyed the East Church and central tower. The rebuilt tower and spire are pictured.
Aberdeen Architecture
The Archibald Simpson
Key Facts
- The building was originally the North Bank of Scotland (1844) designed by Archibald Simpson
- The building is now called the Archibald Simpson hotel, owned by JD Wetherspoon.
Key Facts
- Built in the 1880s as part of an improvement scheme (Archibald Simpson – architect)
- Tallest Tenements in Aberdeen
- Variety of architectural spires and parapets
- Made from Granite
Please comment
Have you visited Aberdeen? What was your experience like?
Can you recommend any other places with great buildings?
Please let us know in the comments below….
We’d like to hear from you.
And before you go….
Would you like to see our posts about Queensland Heritage Buildings?
Perhaps our photographs of Regent’s Canal in London?
Or for something completely different: the series about – Our Approach to Self-publishing
Views: 396

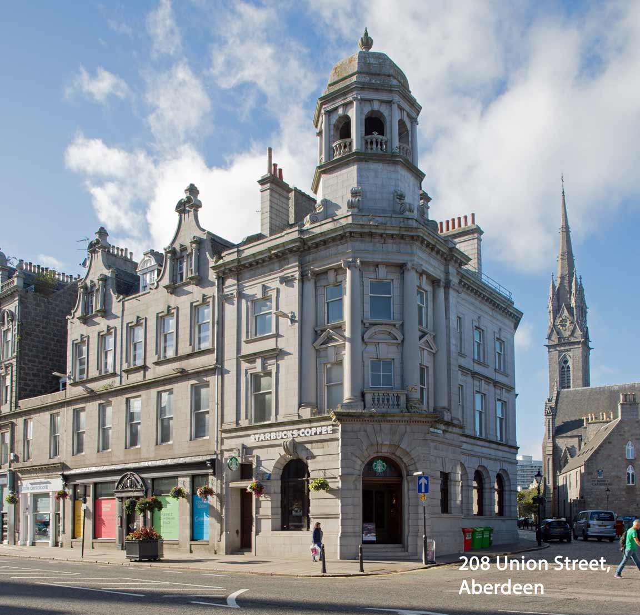
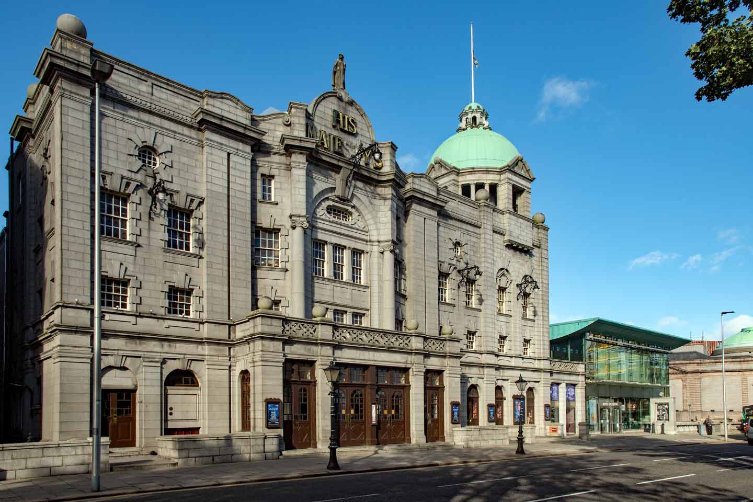
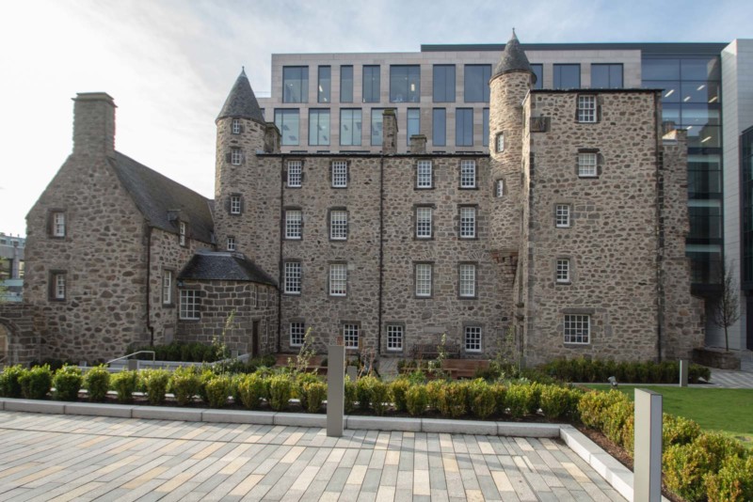
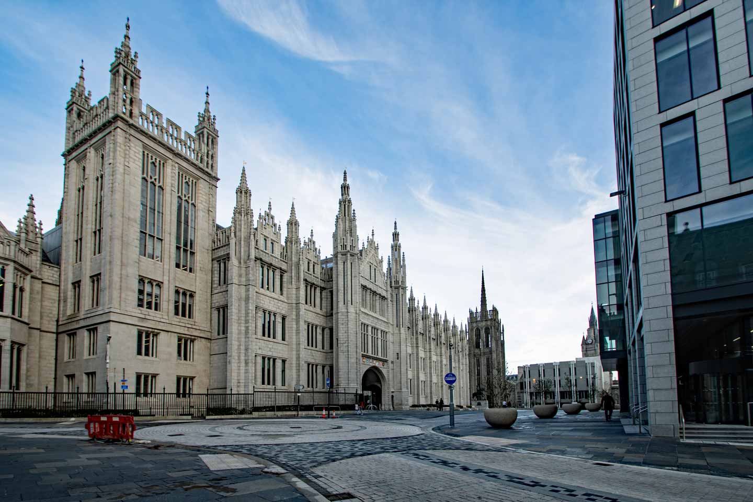
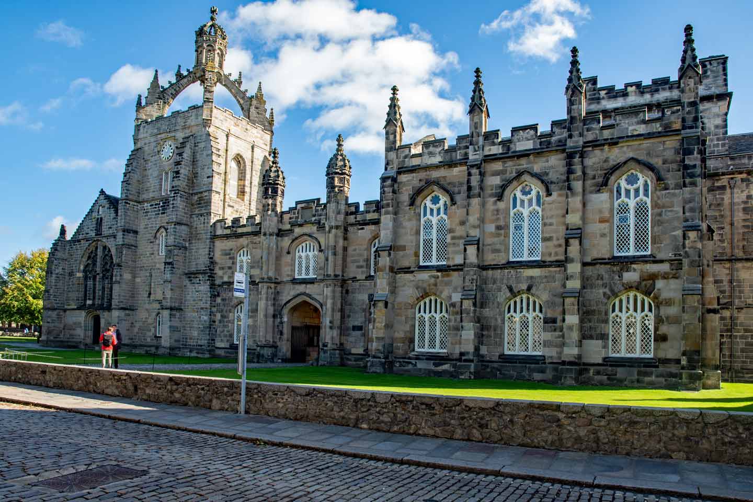
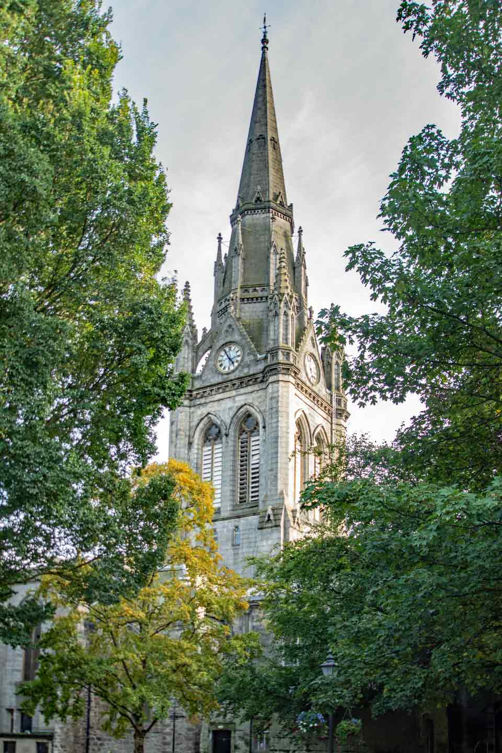

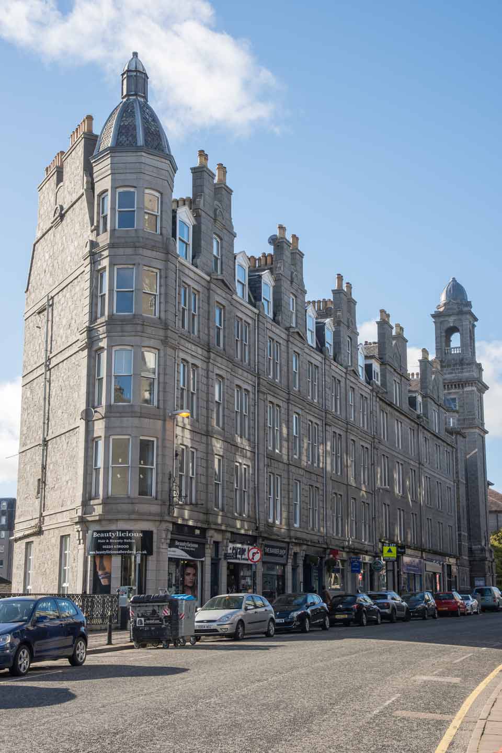
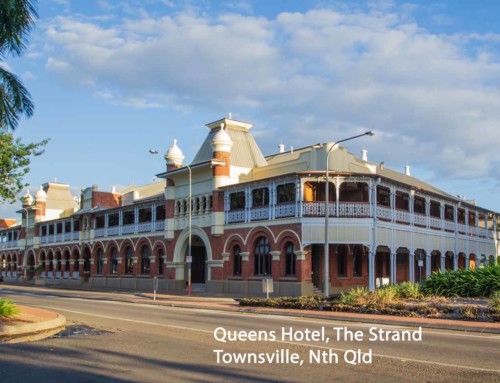
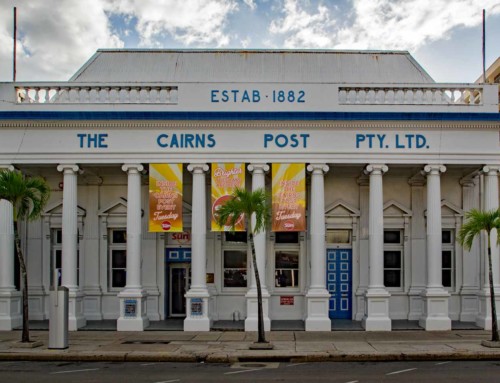
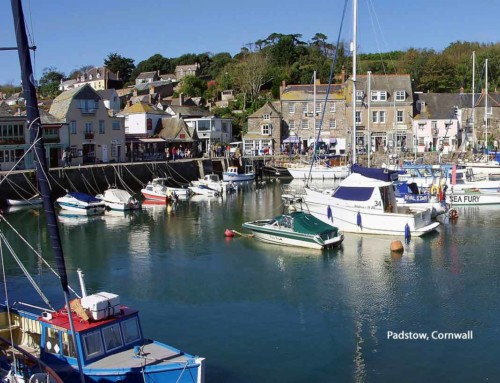
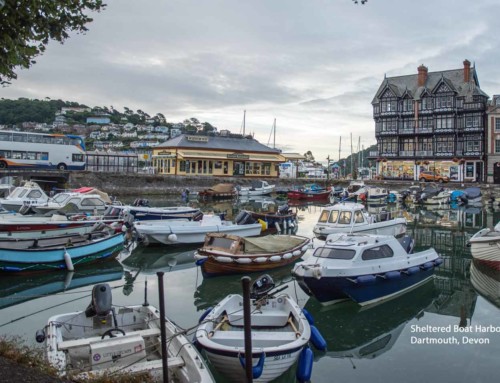
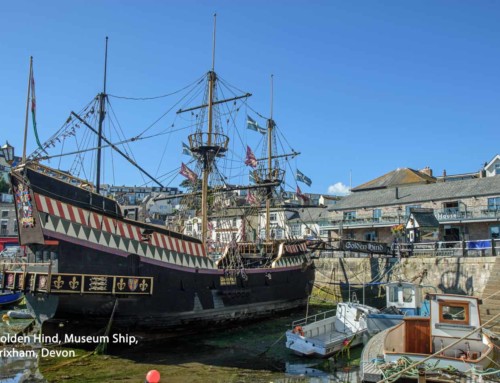

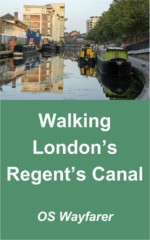
Leave A Comment