Queensland Post Offices – Heritage Buildings
Introduction
Post offices along the Queensland Coast, in particular, those with heritage listings, are highlighted in this post.
For a six week period across May and June, we drove north along the Queensland coast from Maroochydore to Cairns and back – we travelled a total of 5108km. The focus for the trip was Queensland heritage-listed buildings. We are planning an eBook about the trip to be published before the end of the year. In the meantime though, I want to prepare a few posts sharing some interesting observations from the trip. This post, which is the second post to be shared, looks at the heritage listed Post Offices. The first post looked at heritage listed Schools of Arts.
This post shares photos of six post offices in Maryborough, Townsville, Bundaberg, Rockhampton, Gladstone, and Cairns and presents their architectural characteristics.
Function and Architectural Style
Of the six post offices two are still operating as post offices with the other four being used for commercial purposes (The dates below refer to the period when the buildings functioned as a post office):
| City | Post Office Use | Style |
| Gympie | 1880 – 1975 | Classical |
| Maryborough | 1866 – now | Elements of Renaissance Revival and Italianate |
| Townsville | 1886 – 2001 | Italianate with Renaissance features |
| Bundaberg | 1891 – now | Victorian Italianate |
| Rockhampton | 1892 – 1997 | Victorian Classical |
| Gladstone | 1932 – 1997 | Stripped Classical Style |
| Cairns | 1937 – Unknown | Unknown |
Post Offices
Gympie Post Office (Former)
This post office, which was completed in 1880, was the third post office in Gympie. It is a two-storeyed masonry building located on the corner of Channon and Duke Streets. There were 10 other similar post offices constructed throughout Queensland during the period 1878 – 1898. It was designed by Francis Drummond Greville (FDG) Stanley, the colonial architect at the time. The building provided space for the Post Office, Land Commissioner, Telegraph Office, and the Post Master’s residence.
Designed in the classical style the front elevation facing Duke Street has matching end sections with a central area. Each end section comprises a window on the ground floor, three windows on the first floor, and is roofed by a triangular pediment.
The central section has ground-level and first-floor-level recessed verandas. The central section façade has three sections that extend across the ground and first-floor levels. Each section is separated by engaged pilasters topped by heavily moulded capitals. The top of each section is arched with centre keystones. Iron balustrading extends across each section at the first-floor level.
The creative use of white and green paint highlights the decorative features of the Duke street façade.
Maryborough Post Office
- Located at the corner of Wharf and Bazaar Streets (227).
- Designed by the Colonial Architects Office (Charles Tiffin) it was constructed by J Arthur Rennie in 1866. The scale and presence reflected the regional significance of Maryborough in the mid-19th century. Originally comprised a post office and residence with a tower. The first country telephone exchange was installed in 1882.
- Listed by the National Trust of Queensland. It is the oldest Post Office known to survive in Queensland. One of three masonry post offices from the period between separation from NSW in 1859 and the amalgamation of post and telegraph departments in 1878.
- Time was kept by a time ball that dropped at 1 pm Monday to Saturday. This was replaced by a clock in 1872. The clock tower was extended in 1879.
- Retains elements of Renaissance Revival and Italianate styling: symmetrical composition of corner clock tower; arcaded loggias; moulded cornices and architraves; and fenestration.
- Still operates as a post office, and is part of the Wharf Street precinct of historical buildings.
- The post office is included on the free walking tour of Maryborough’s heritage buildings conducted each morning at 0900 hours.
Sources: Australian Heritage Database
Townsville Post Office (Former)
- Located at 252-270 Flinders Street – on the corner of Flinders and Denham streets, at the eastern end of the Flinders Street Mall, and the western end of Flinders street east.
- Constructed in 1886 by Dennis Kellecher
- The clock tower installed in 1891 dominates the corner; the tower was dismantled and stored away in 1942 following damage done to Darwin buildings during Second World War; the highly modified tower was installed in 1963-64. It is now a simplification of the original design.
- Italianate style with renaissance features:
- Loggia on the lower level
- Verandahs on the first-floor level –French doors and sashed windows open onto the verandah
- Low pitched hipped corrugated iron roof
- Parapeted cupola on the clock tower
- In the past, it has been the scene of political rallies with speakers standing on soap boxes.
- It ceased to operate as a Post Office in 2001 when a boutique brewery opened.
Source: Queensland Heritage Register
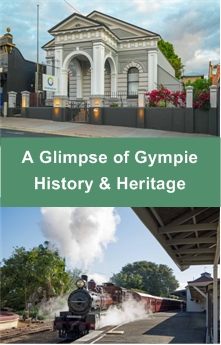
Our book provides a glimpse of Gympie’s interesting history and heritage. Central to the book are Gympie’s heritage-listed buildings and memorials with recent photographs provided and 11 heritage-listed buildings discussed in detail. We delve into Gympie’s gold, timber, dairying, and fruit-growing industries; profile four famous citizens; and investigate the importance of the railways.
A Glimpse of Gympie History and Heritage is available as a printed book and as an eBook on the platforms identified below:
Printed book:
Blurb as a Softcover with Standard Colour; Blurb as a Softcover with Economy Colour; Blurb as a Hardcover with Standard Colour
eBooks
Amazon (Kindle US), Amazon (Kindle UK), Amazon (Kindle AU), and Amazon (Kindle CA)
Smashwords Apple Books Kobo Barnes and Noble Gardners Extended Retail Odilo Scribd
Bundaberg
- Located at 155a Bourbong Street, on the corner with Barolin Street, Bundaberg.
- Built in 1891, it is a large masonry structure which belongs to the second generation of Australian post offices built between 1870 and 1929. Contained separate components for post and telegraph functions as well accommodation for the postmaster, and government offices.
- Presents a Victorian Italianate style:
- L shape plan (i.e. not symmetrical)
- Six level clock tower angled to the corner with weather vane and flagpole
- ground floor arcaded loggias; entrance by three-step stylobate
- First floor verandahs with Romanesque cast-iron columns with masonry pedestals, cast iron balustrade panels and sculptured cornice
- Consistent with other examples built in the period of 1879-98 with similar detail to Classical Revivalism of Toowoomba (1879), and similar style to Charters Towers (1892) and the planning of Warwick (1898).
- Designed by Charles McLay under the supervision of the Queensland Colonial Architect, George Connolly.
Source: Australian Heritage Database
Rockhampton
- The sixth post office to be built in Rockhampton: contained separated offices for Post and Telegraph functions on ground level; and accommodation on the first floor for the Post and Telegraph Masters. Physically the building was split by a prominent centralised clock tower
- Designed by Colonial Architect George Connolly (1885-1891) and constructed by Dennis Kelleher in the period 1892-96.
- Located at 80 East Street, on a corner with Denham Street, Rockhampton
- Reflects rise of Rockhampton as a major commercial centre in the late 19th century: Rockhampton serviced the gold mining at Mount Morgana and the pastoral activities of the central inland. Rockhampton was touted as the potential capital of an additional state.
- The outstanding example of four grand Queensland post offices with a sandstone façade (others are Brisbane, Warwick, and Toowoomba)
- An example of Victorian Classical architecture (very symmetrical) of the late 19th century:
- a rendered masonry construction with balconies and an arcaded sandstone façade (sourced from local Stanwell Quarries);
- ground floor and first-floor arcades providing relief from the heat and rain;
- iron hipped roof;
- the first-floor arcade has columns supporting an entablature (horizontal superstructure of mouldings and bands above columns) with dentils which in turn supports a sandstone balustrade parapet at the edge of the roof;
- The prominent clock tower has four main sections: on the ground floor stone steps provide an entrance to the building; the first floor level has a balcony framed by paired columns and flanked by pilasters topped by a sandstone ornament; the third section has the circular clock faces set in moulded sandstone; and the final section is the crowning cast-iron cupola with a central dome topped by a spire.
- The Post Office ceased operating as the main post office in 1997.
On two of the three mornings we spent in Rockhampton we enjoyed a pleasant breakfast in the café on the ground floor of the former post office.
Source: Queensland Heritage Register: Rockhampton Post Office (former) #600792
Gladstone
- Located at 33 Goondoon Street, and on the corner with Yarroon Street.
- Designed by the Federal Director-General of Works, Canberra the Post Office is a single-storeyed rendered masonry building constructed in 1932. It was one of a number of employment-generating projects undertaken during the interwar economic depression.
- It has a stripped classical style: single-storeyed rendered masonry building with a terracotta-tiled hipped roof; and square four-faced clock tower capped with a pyramidal terracotta roof.
- The clock mechanism was recycled from Maryborough Post Office.
- Sold to private enterprise in 1997.
Source: Queensland Heritage Register
Other Post Offices

Cairns Post Office
Erected in 1937 was Cairns fourth post office and the third on this site (the first in 1886 and the second in 1907).
- It has a restrained Art Deco Style which was popular with government architects in the 1930s.
- It is a masonry building with a terracotta tiled roof
- The building has now been renovated and adapted inside for business purposes. The original “Cairns Post Office” sign can be seen behind the DFS Galleria sign.
Source: Cairns City Walk; Australian Heritage Database
Return to our travel heritage articles
Return to all of our travel articles
Glossary
Balustrade: multiple balusters combined to support the coping of a parapet or the handrail of a staircase (https://en.wikipedia.org/wiki/Baluster)
Coping: the capping or covering of a wall (Source: https://en.wikipedia.org/wiki/Coping_(architecture)).
Corbel: structural piece (stone, wood or metal) jutting from a wall to support an element above (https://en.wikipedia.org/wiki/Corbel)
Cornice: any horizontal decorative moulding that crowns a building or furniture element (Source: https://en.wikipedia.org/wiki/Cornice)
Dentils: small block used as a repeating ornament in the bedmould of a cornice (Source: https://en.wikipedia.org/wiki/Dentil)
Entablature: refers to the superstructure of mouldings and bands which lie horizontally above columns resting on their capitals (Source: https://en.wikipedia.org/wiki/Entablature)
Pilasters: architectural element used to give the appearance of a supporting column but only has a decorative function (Source: https://en.wikipedia.org/wiki/Pilaster)
Parapet: is a barrier – as an extension of a wall at the edge of a roof, terrace, balcony, walkway or other structure (https://en.wikipedia.org/wiki/Parapet)
Loggias: covered exterior corridor usually on upper levels but sometimes on ground floors (https://en.wikipedia.org/wiki/Loggia)
Fenestration: refers to the design, construction, or presence of windows and doors in a building.
Views: 6187

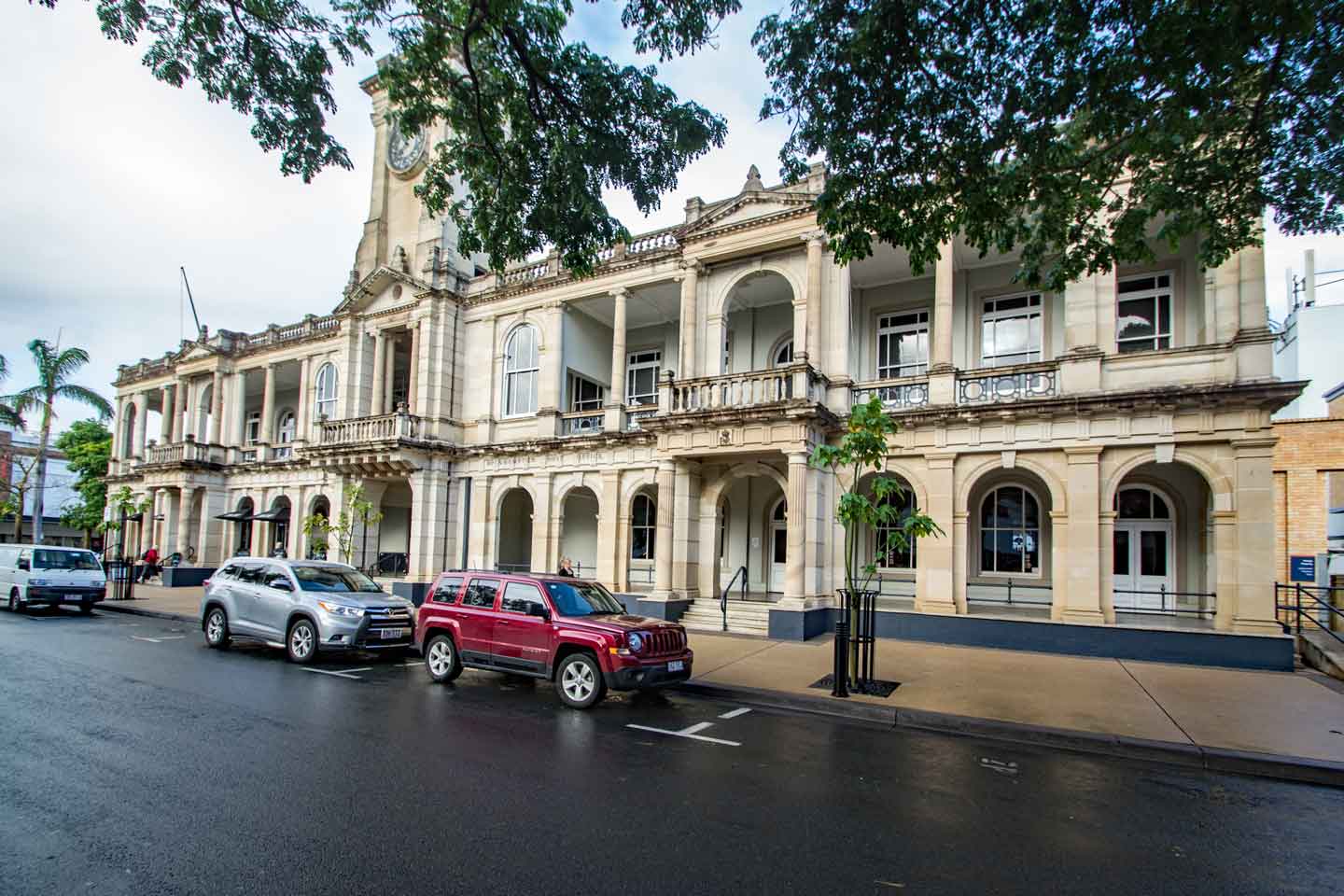










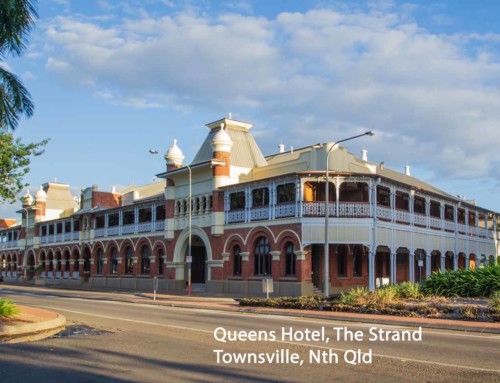
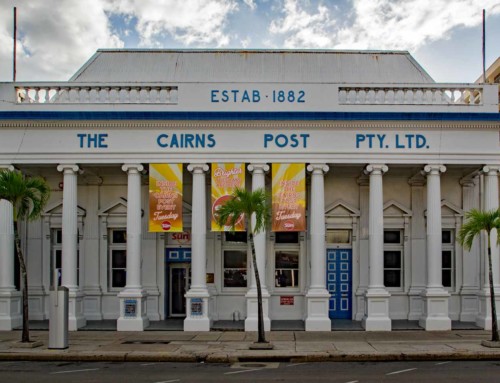
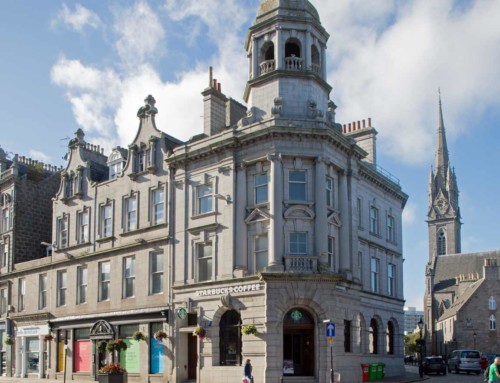
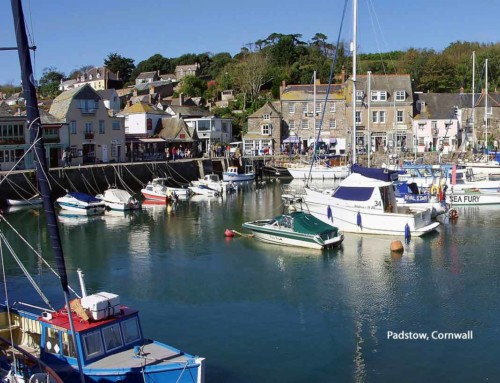
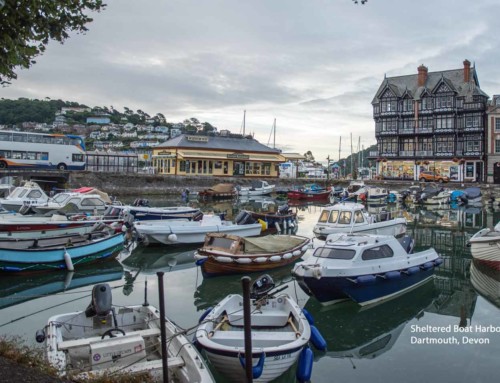

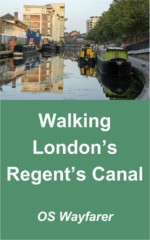
Awesome photography – Bundaberg Post Office is my favourite followed quickly by Townsville’s ex Post Office 🙂
Thanks, quite like Rockhampton myself